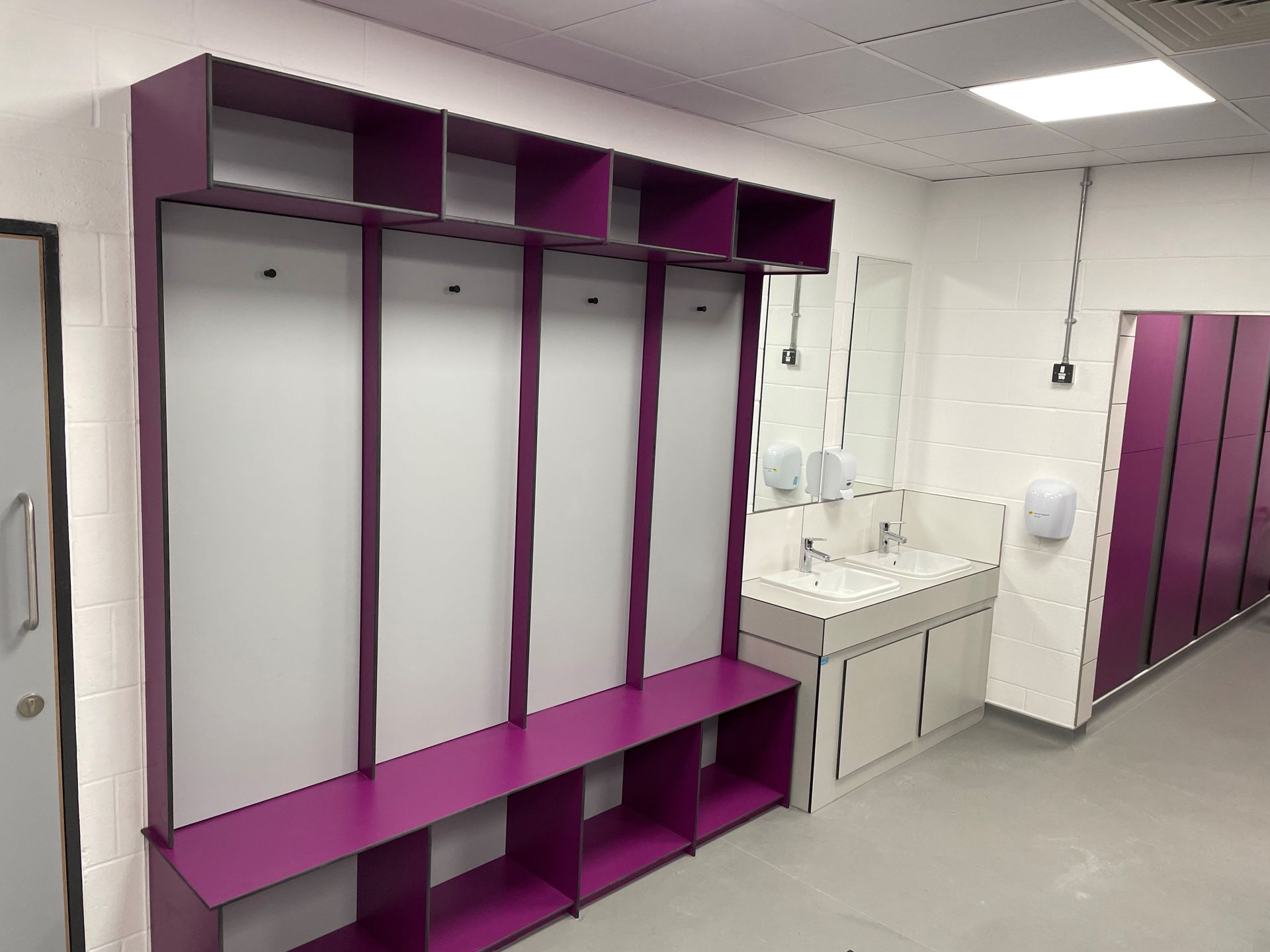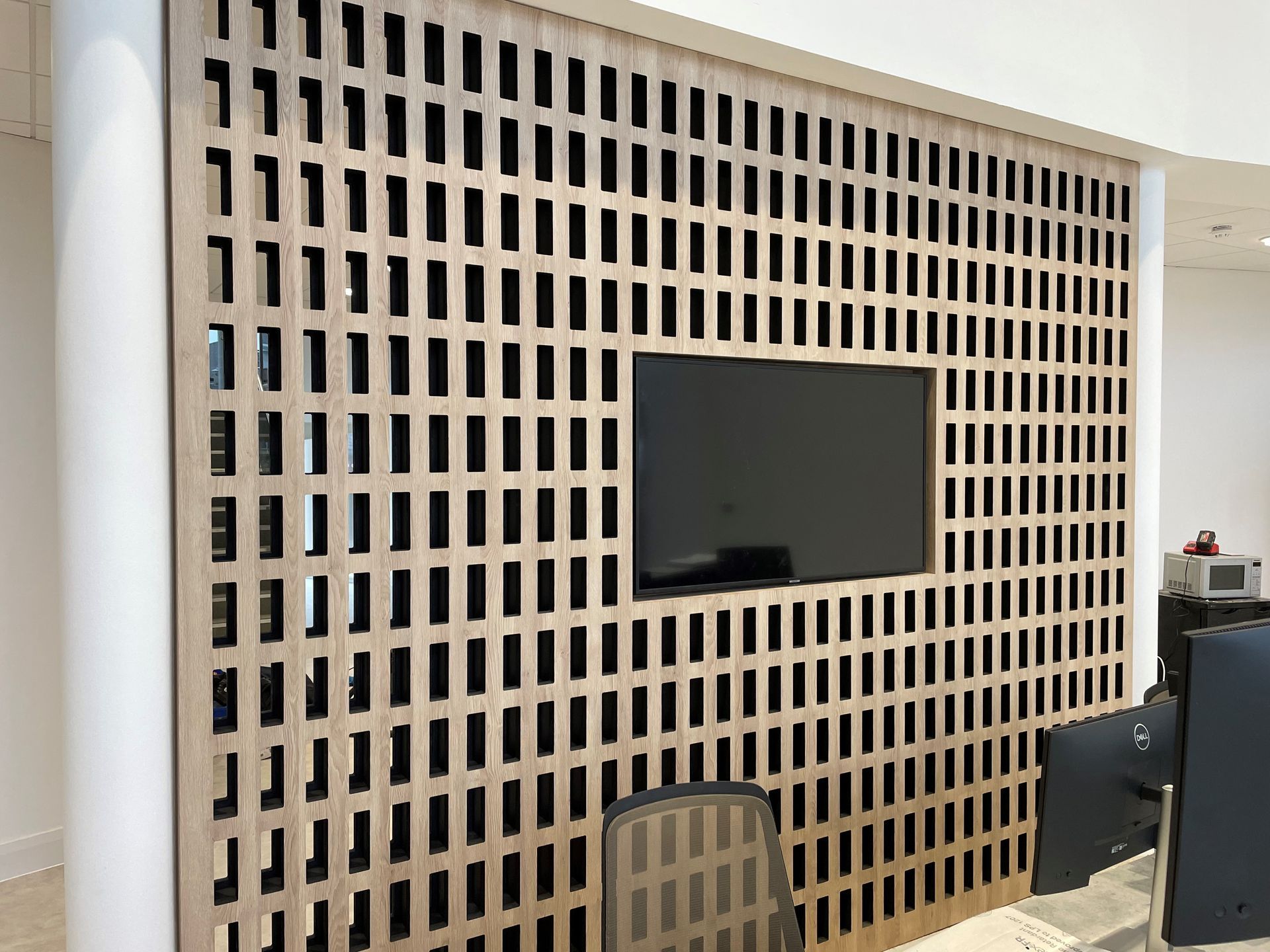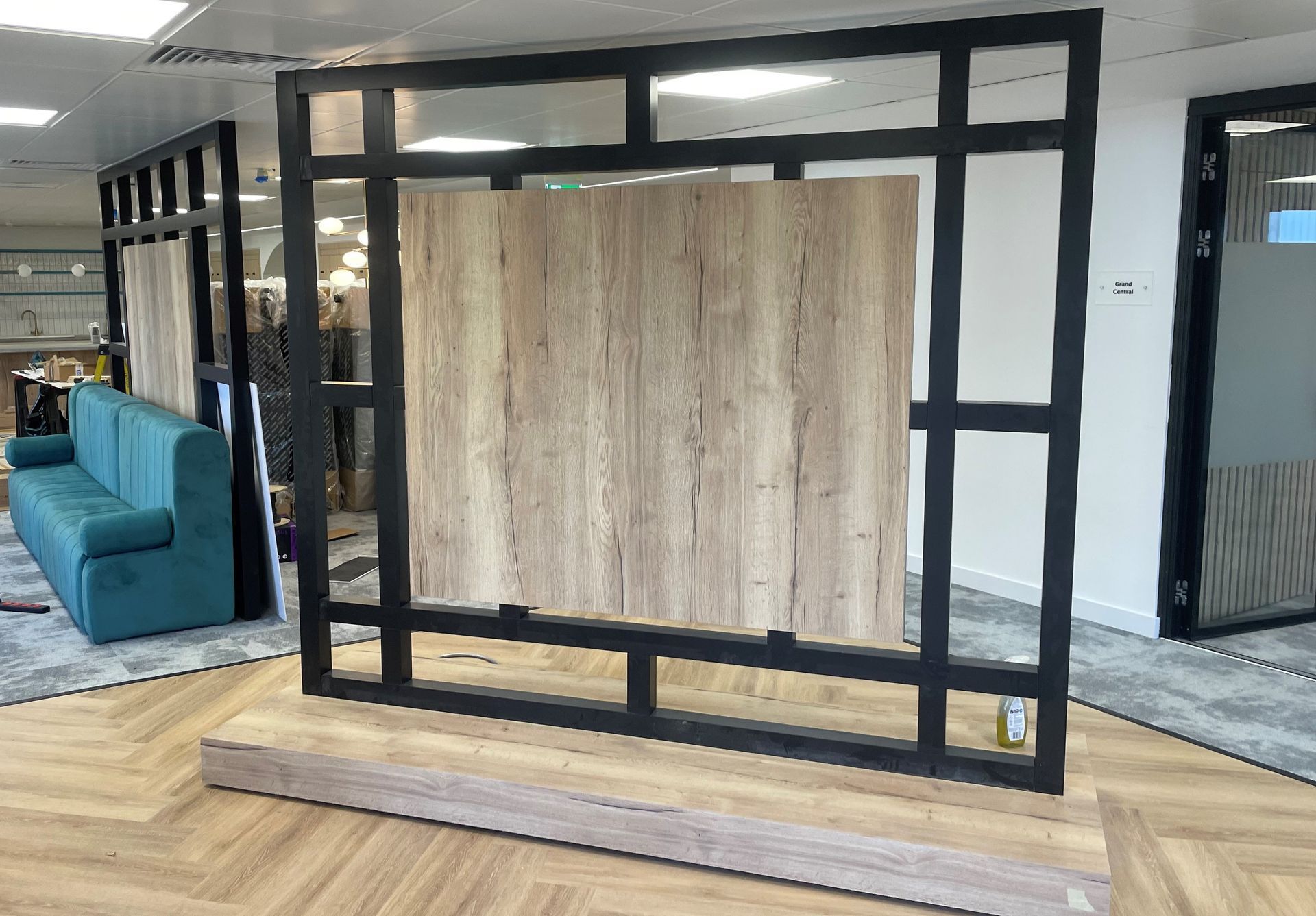Partitioning For Commercial Interiors UK
Practical Interiors With Partition Walls & Dropped Ceilings
Customise your commercial space with partitioning systems and suspended ceilings to optimise functionality and aesthetic appeal.
Commercial Partitioning & Suspended Ceilings UK
Seamless & High-Quality Partitioning System
Elevate your business environment with our interior specialists who are experienced at designing and fitting interior spaces, delivering projects on time and within budget.
Partition Walls & Dropped Ceilings UK
Be Inspired By Partitions & Suspended Ceilings
Frequently Asked Questions
What is your typical turnaround time for projects?
The timeline for completing a project is dependent on a number of factors including the size of the project. Once we know more about your project, we'll be able to give you a more accurate timeline.
How do you ensure the quality and precision of your work?
Our team are highly experienced with over 20+ years of working within the industry. Additionally, our team are also trained to the highest standard.
Do you offer installation services for the joinery you manufacture?
Yes, we have a team of highly experienced installers who can confidently install joinery.
Do you work to regulatory requirements and building codes?
Yes, we always ensure that we work to regulatory requirements and building codes. Ensuring compliance with building regulations involves an initial assessment of the existing facilities, a detailed design plan that meets all regulatory requirements and regular communication with local building authorities throughout the project.
Do you offer post-completion support and maintenance services?
Ongoing support and maintenance services are available to keep your store up to date and make any necessary adjustments. To ensure that your spaces continue to deliver the best possible experience for your customers.
Discuss Your Design Ideas With Experts
Collaborate with our experienced team of interior specialists to bring your ideas to life. Transform your commercial space into a functional, on-brand hub that aligns with your vision and goals.
Office Partitioning & Ceilings
Customise your office space with our partitioning systems and suspended ceilings to optimise both functionality and aesthetic appeal for a more comfortable working environment.
Education Partitioning & Ceilings
Enhance both the functionality and visual appeal of classrooms and common areas with our partitioning systems and suspended ceilings to create adaptable learning spaces.
Versatile Ceilings & Partitioning
Partitioning systems and suspended ceilings offer versatile solutions for customising commercial spaces, whether in offices or educational settings, creating an effective use of space.
The team we had in to set up the new Calvin Klein fixtures were incredibly helpful and polite. This does not go unnoticed and it has been much appreciated.
Eveline, Retail Manager at Harrods










